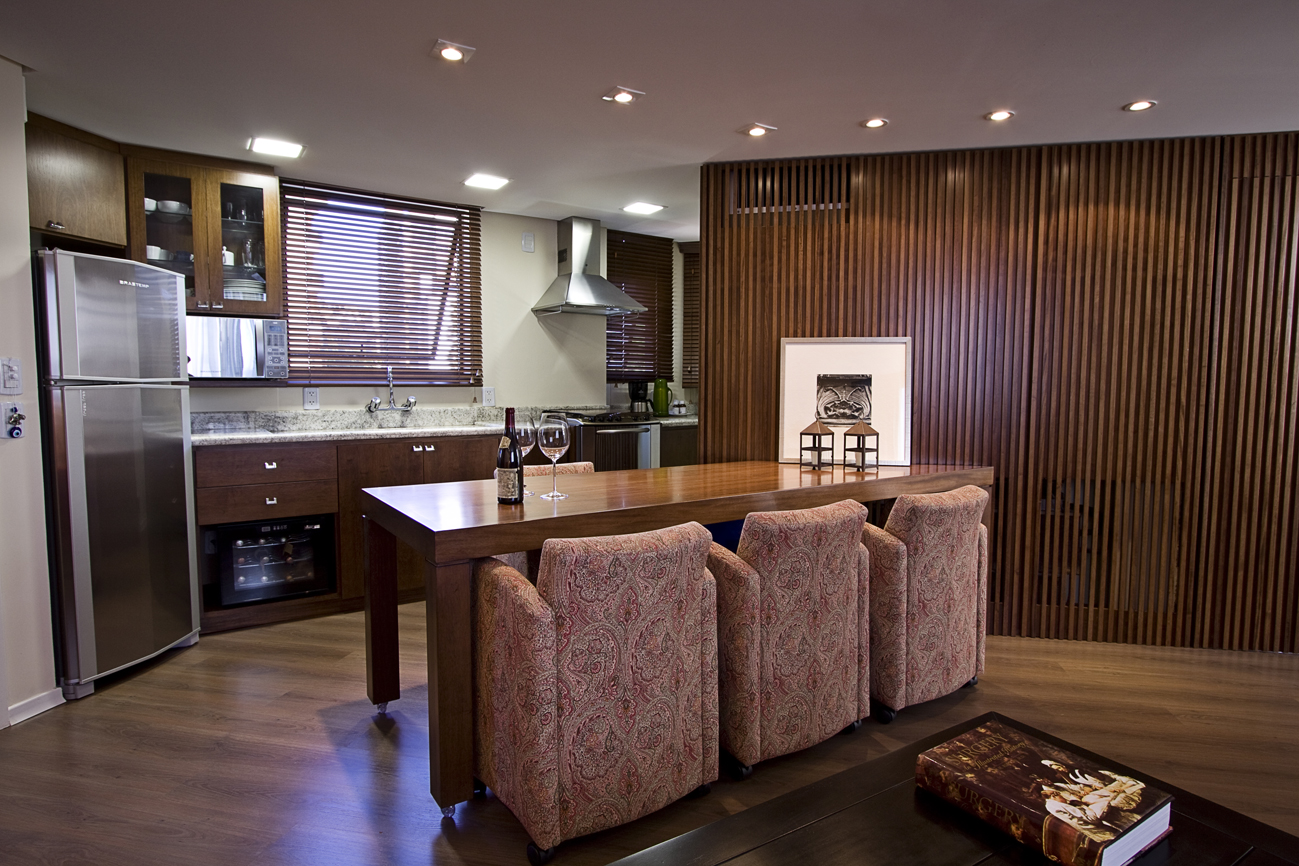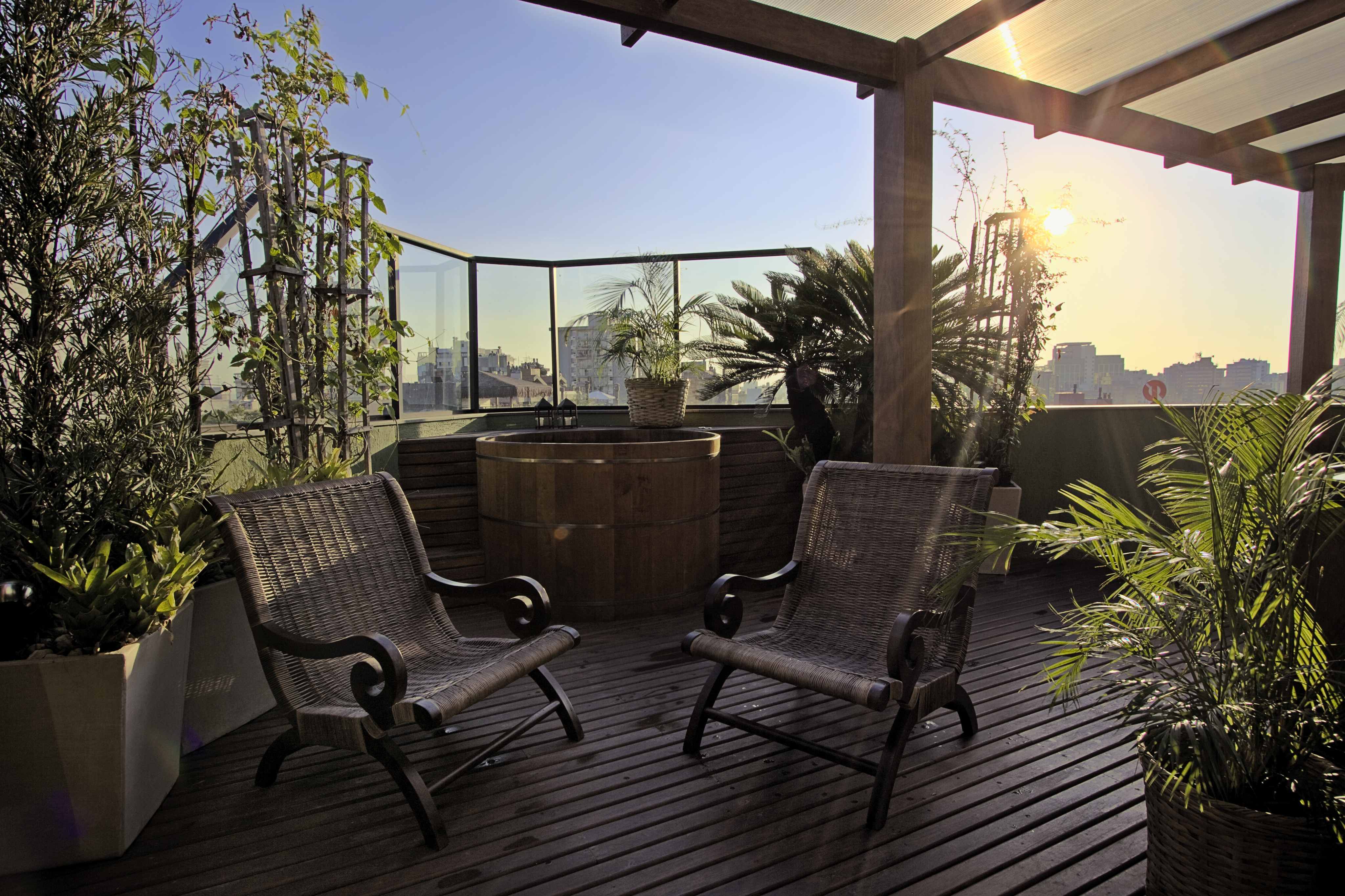






In remodeling this penthouse's first floor, we seamlessly integrated the living, dining room, and kitchen spaces, forging a cohesive and open layout. The focal point became a striking walnut slat wall, not only enhancing the aesthetic appeal but also serving a functional purpose by discreetly concealing the entrance to the master suite through a frameless door and the mechanical room, including its supply and return components.
To maximize the utility of the limited interior space, we custom-designed an asymmetric dining room table, adding a touch of uniqueness and flexibility to the area.
The metal spiral staircase underwent a sophisticated upgrade with the addition of walnut railings and treads, elevating its aesthetic appeal and seamlessly blending modern design with warm, natural elements. This enhancement not only contributes to the visual richness of the staircase but also introduces a touch of luxury and craftsmanship to the overall space.
Moving to the penthouse level, we introduced a powder room for convenience. The living room was meticulously designed to provide a comfortable retreat, and the outdoor area was transformed into a tranquil oasis featuring a wood deck, porch, and a Japanese soaking tub. This outdoor space was conceived as a relaxing haven, offering a seamless blend of natural elements and contemporary design.
The entire remodeling endeavor aimed to not only optimize the functionality of the penthouse but also to create an aesthetically pleasing and versatile living environment.
PROJECT DEVELOPED IN PARTNERSHIP WITH CLAUDIO GROS

