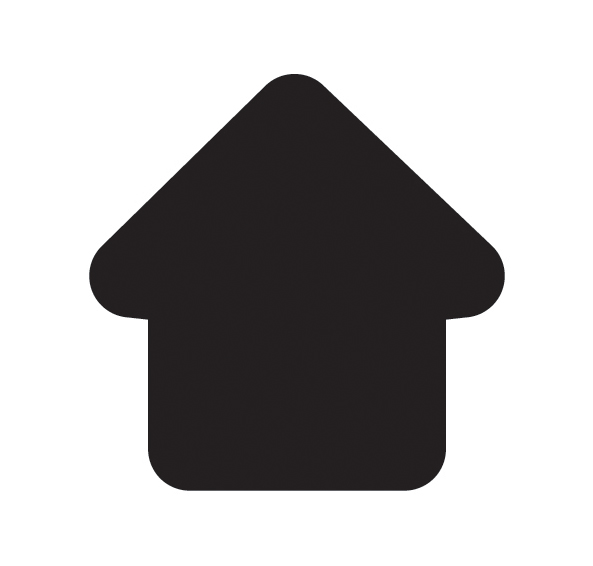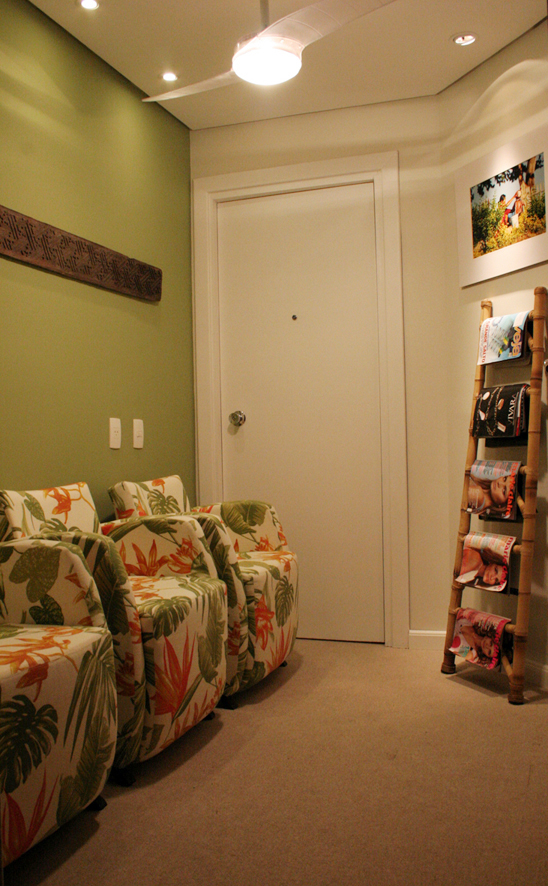
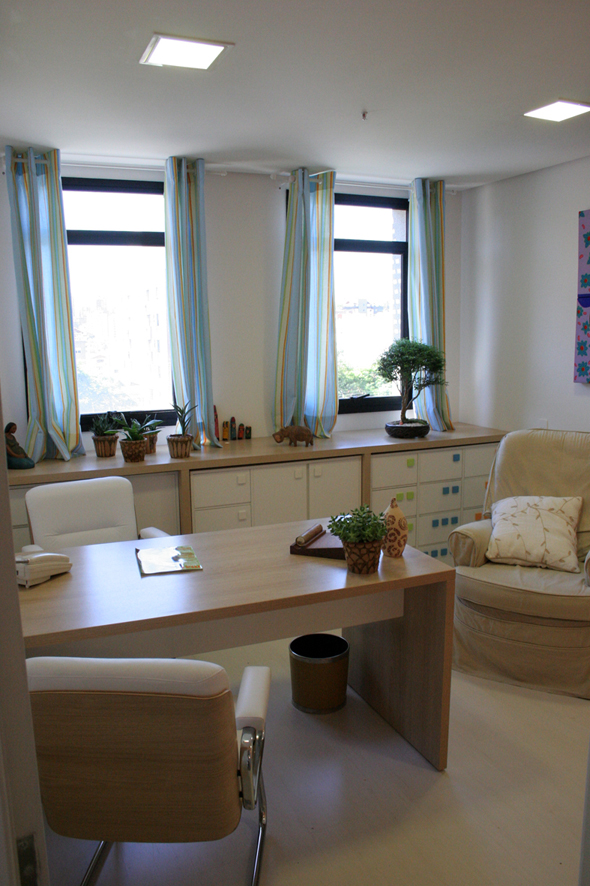
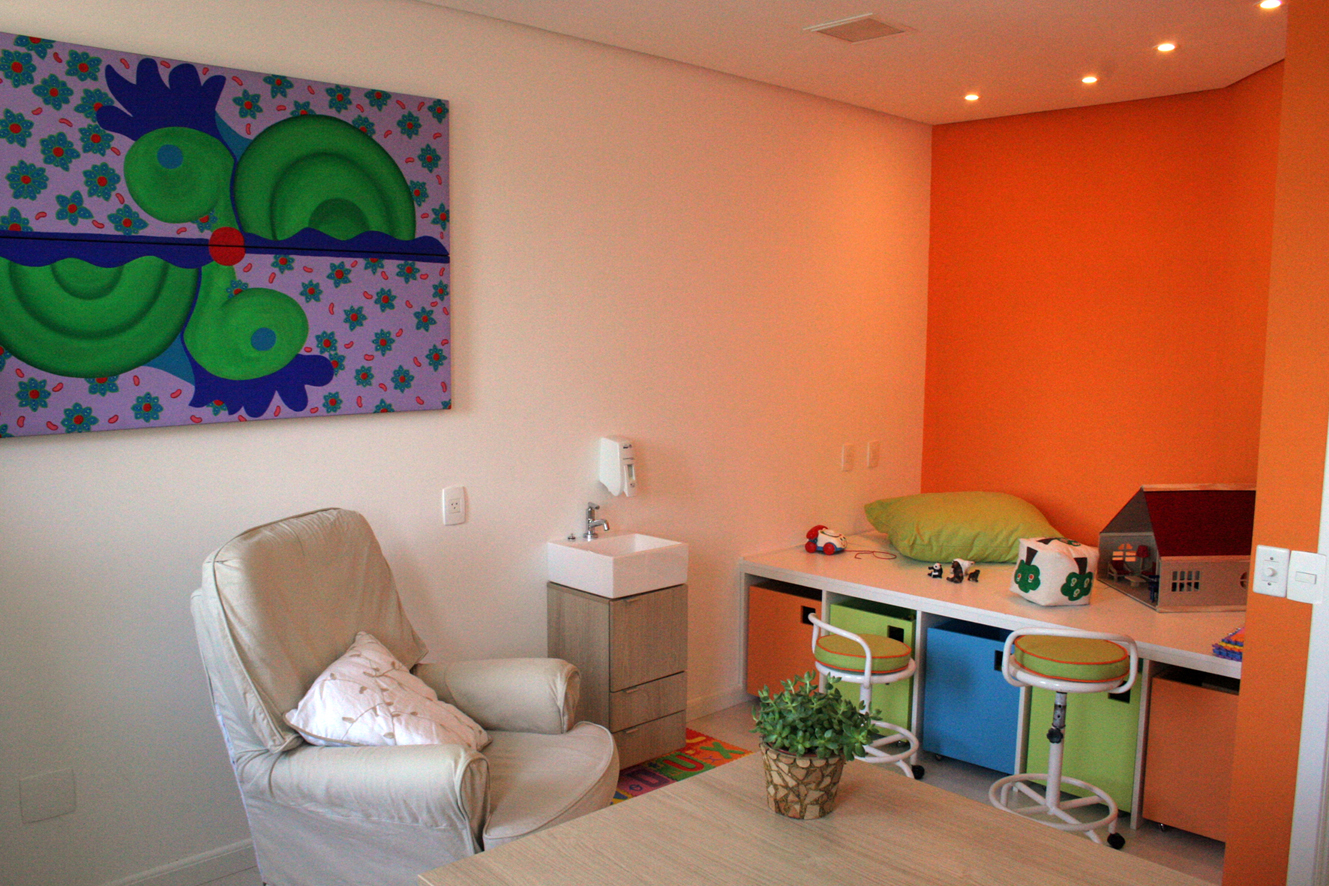
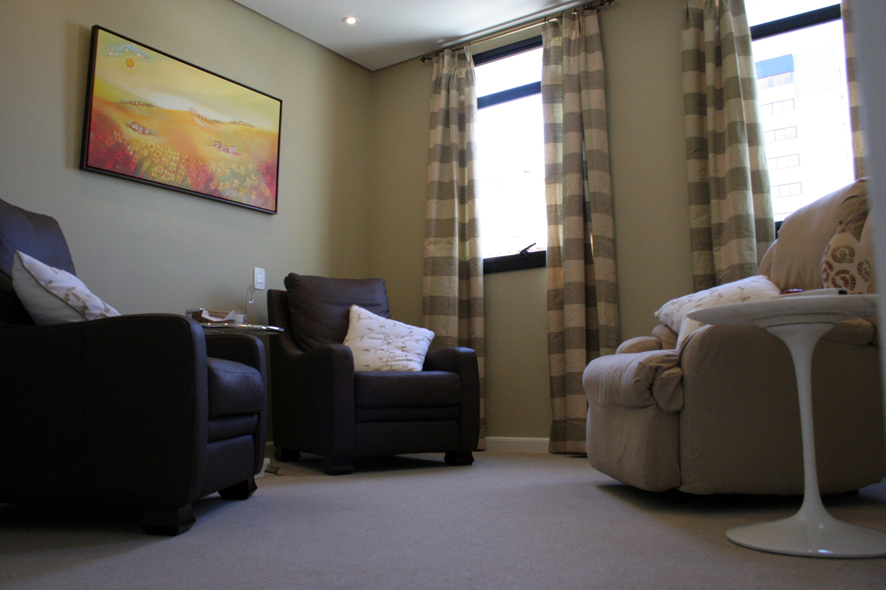
CLIENT: Psichiatrist’s Office
CLIENT NEEDS: Waiting room, adults exam room, children exam room and break room with space for a secretary.
RESULTS: Development of layout for the office, furniture fixtures, finishes selection, development of custom millwork to accomodate client’s needs.
A special feature of this office is the platform created in the children’s exam room. The doctor had a spine injury that prevented her from sitting in the floor. The solution for that was to create a platform for the patient to play on top, so both of them could be at the same level. Other features that the kids loved about the room was the orange wall that was painted with magnetic paint, the toy storage units on casters that were designed to fit under the platform and the hideout spaces that were created on the back of the platform.
Each patient in the children’s room had their own locked drawer. They were color coded with blue, orange and green squares so the patient could easily identify his own drawer. The squares worked as knobs and were also used to hide the locks.

