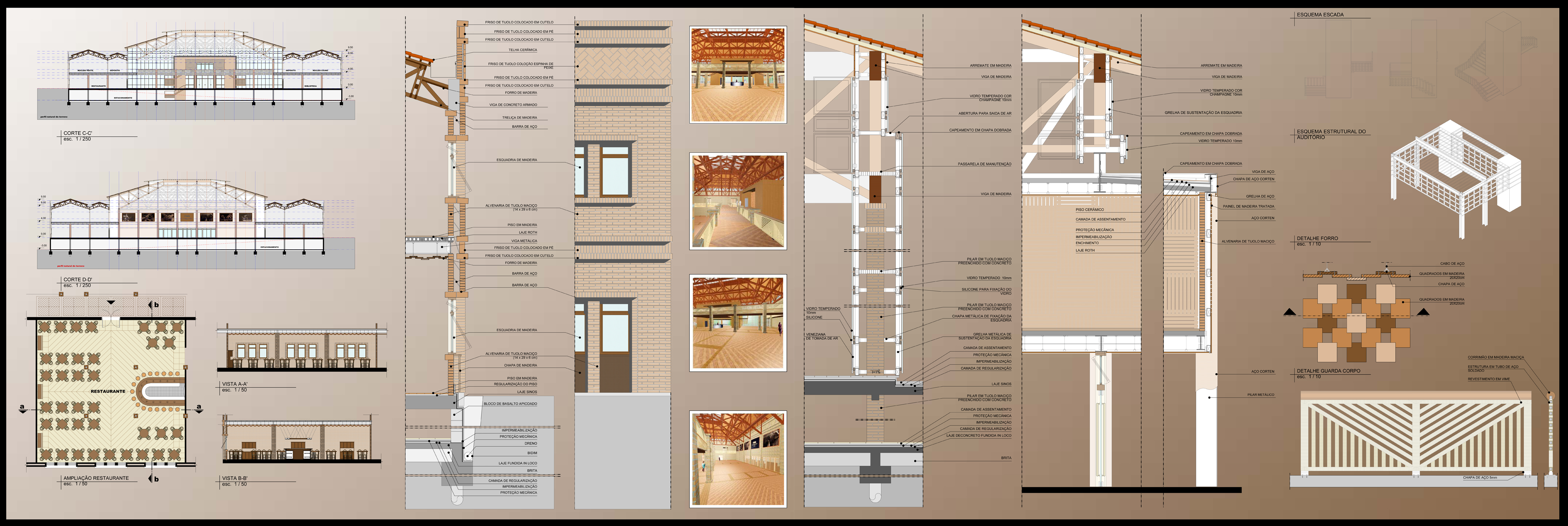

GRADUATION PROJECT: RIO GRANDE DO SUL CRAFTWORK FOUNDATION
Development qualification and sales of craft work from the state of Rio Grande do Sul.The project develops within the boundaries of the lot with areas distributed in three floors that are similar to the surrounding buildings. Based on a stone foundation the ground floor and the second floors are u-shaped with an internal patio facing the square. The main entrance is based on a portico that is anchored in the elevator towers and intercepts the glass plate that is connected to the square.
FUNCTIONAL ORGANIZATION:
Basement: parking and service area. Ground Floor: West wing - main entrance two circulation areas and internal patio for showings which promotes the integration between the square and the space. East wing - craft work museum that occupies two levels in the main axis of the building. South wing - craft work store and restaurant are leveled with the street and allow integration with the outside. North wing – library and administration offices Northeast and Southeast – service areas and rest rooms on all three floors Second floor:The second floor houses the educational areas including an auditorium, workshops and work space for designers and technicians
CLIMATIZATION:
The building’s main entrance orientation is westward, the other facades face north and south. To allow the opening of the patio to the west a double glass plate produces a chimney effect which allows for removal of warm air from the space.
INFLUENCES:
Latin American architecture influence in the choice of materials: brick, wood and stone. Brazilian Native Indian influence via the use of straw and geometric patterns. The modern aspect of the project is apparent in the glass blade and metal structures which contrast with the traditional brick work.

