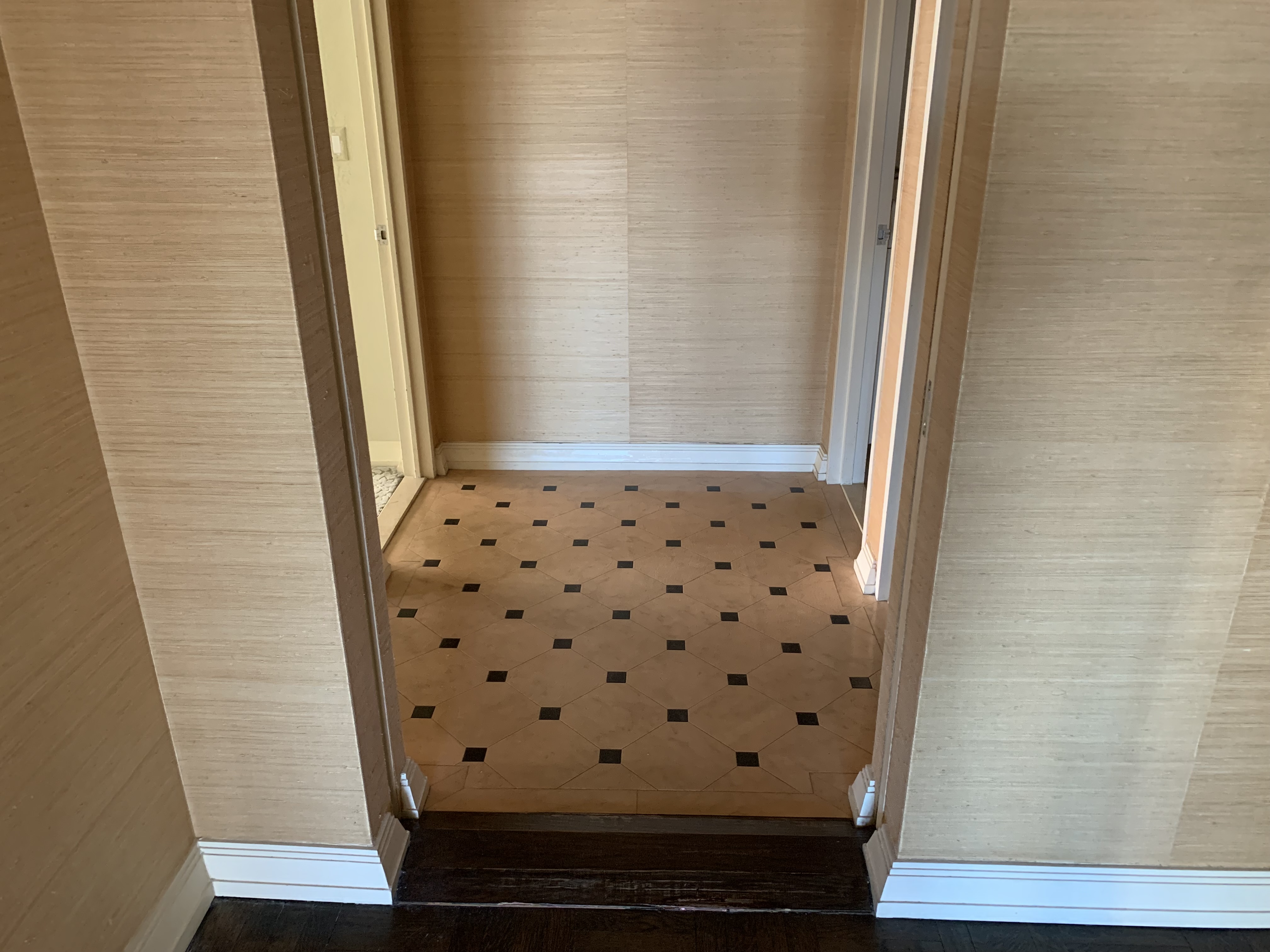














This stunning and luxurious two-bedroom condo was completely gutted and meticulously designed to serve as an ideal city residence for a couple. The ingenious layout maximizes the small footprint, making the apartment feel both comfortable and spacious while delivering all the desired elements.
Upon entering, a welcoming foyer unfolds, seamlessly connecting the private and common areas of the residence through elegant archways that create graceful transitions between spaces. The bar, living room, dining room, and kitchen are beautifully integrated. The neutral tones throughout the apartment create a relaxing environment, perfect for decompressing after a busy day in the city. The family room doubles as an office and guest room, providing versatile living space. The master suite includes a sleeping area, a walk-in closet, and a master bathroom with a tub and shower. Additionally, the apartment features a second bathroom and a laundry room.
I had the privilege of leading this project during my tenure at KOSA.
PROJECT DEVELOPED BY KOS+A
© KOS+A
Photography by Marco PetriniRead Less
BEFORE PHOTOS









