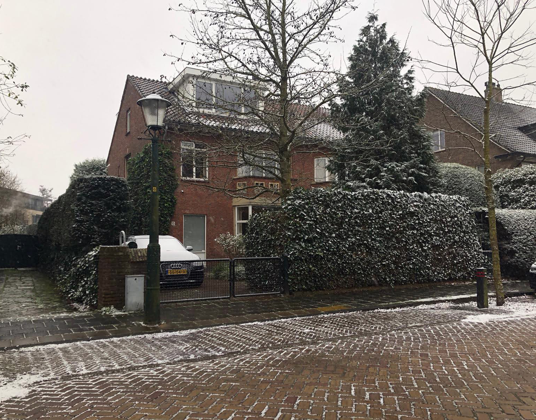
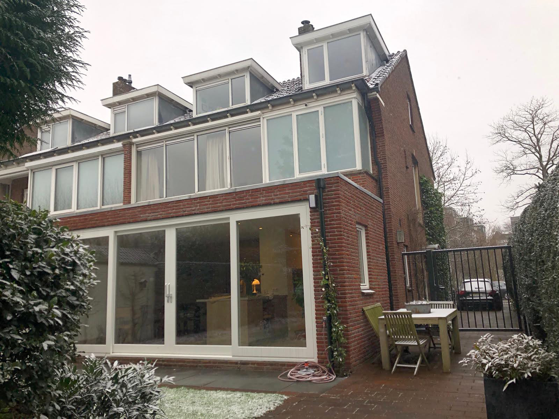
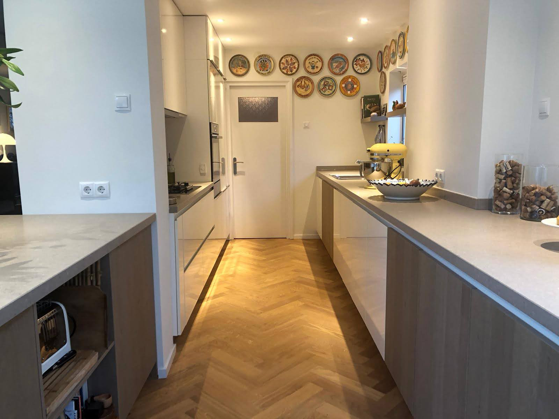
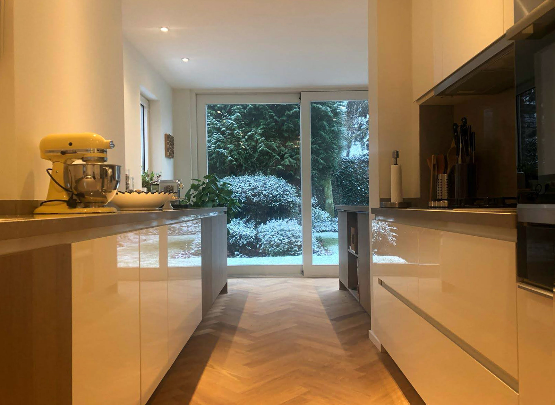
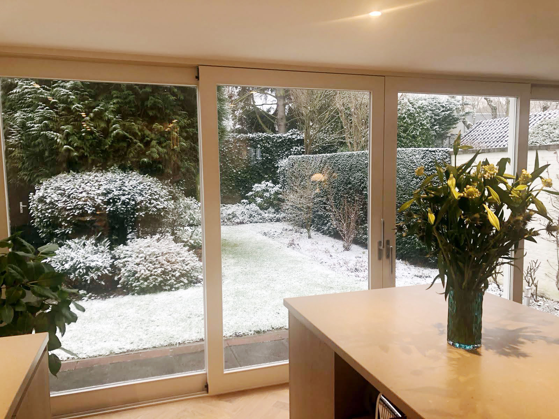
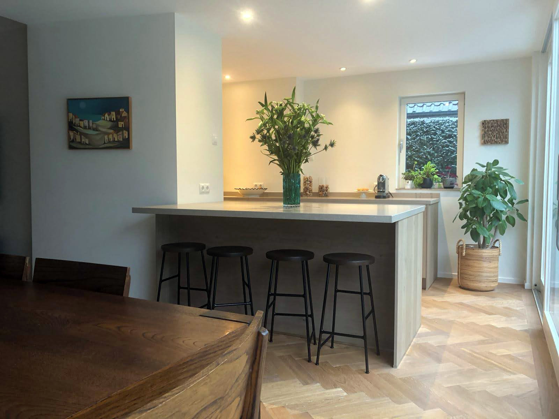
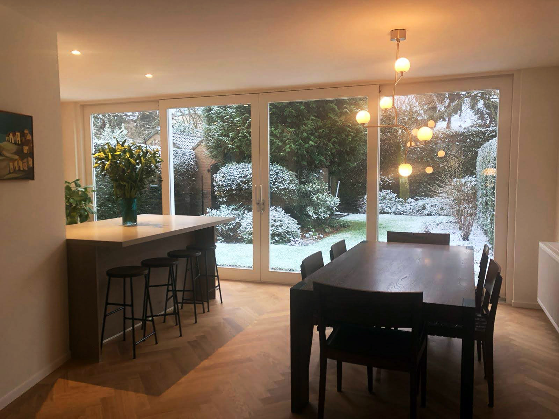
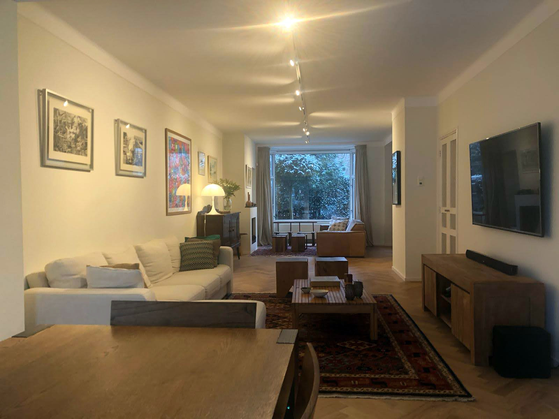
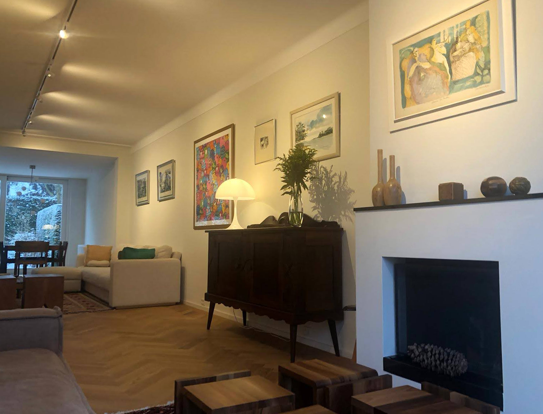
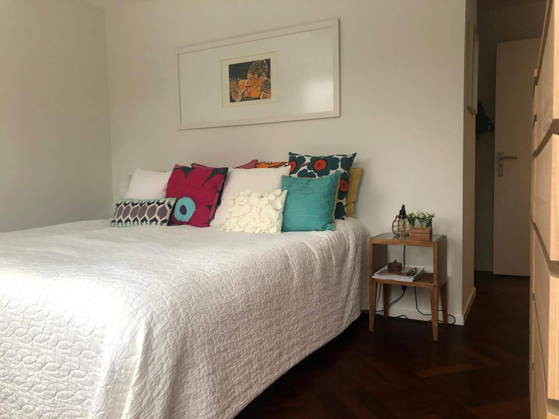
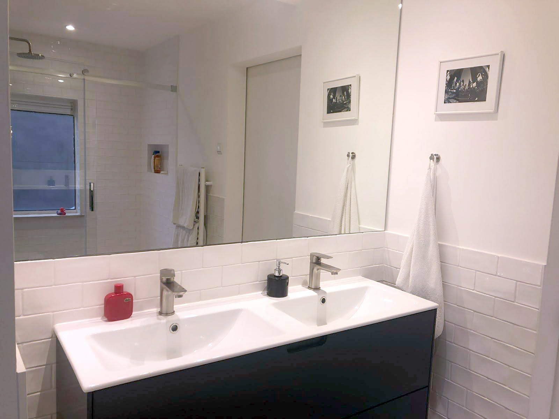
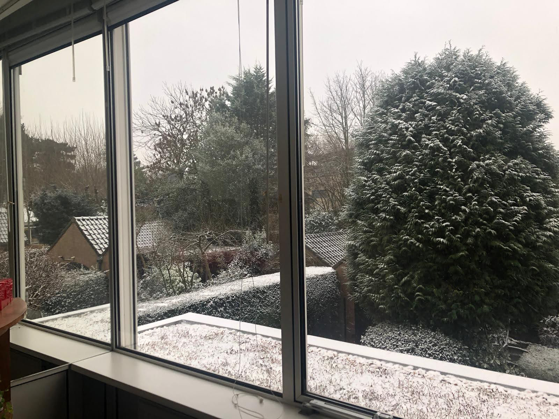
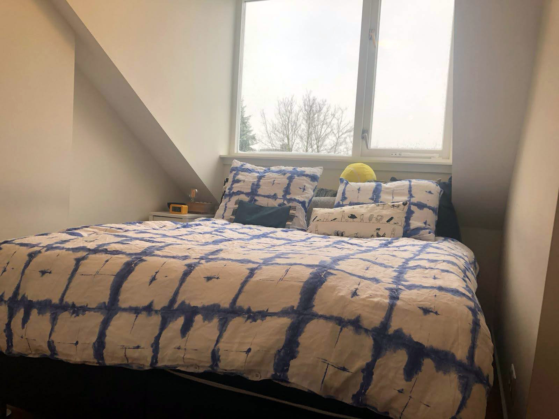
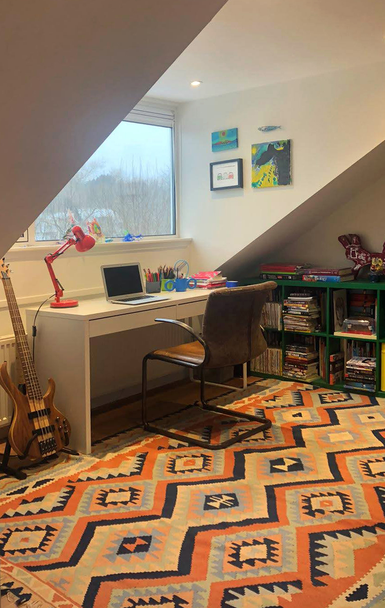
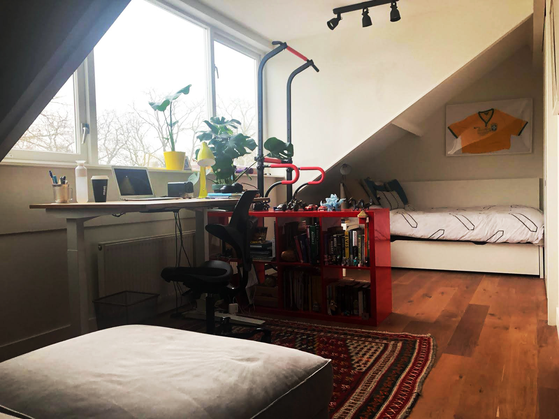
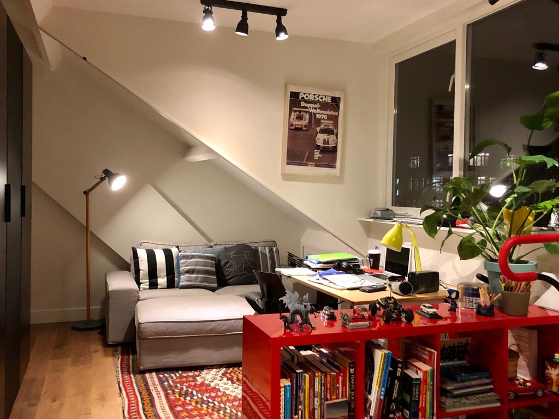
CLIENT: Family of four - Wassenaar, Netherlands
CLIENT NEEDS: In the Netherlands, where housing spaces tend to be more compact compared to suburban areas in the United States, our challenge for this project was to craft a comfortable living environment for a family of four within a two-bedroom house. The primary requirement was to enhance the kitchen space and seamlessly integrate it with the dining room.
The client sought the renovation of a two-bedroom, 1.5-bathroom house in the Netherlands to accommodate a family of four, transforming it into a four-bedroom, 2.5-bathroom home.
SOLUTION:
Confronted with site regulations limiting the expansion to a 19’-6” footprint at the back of the first floor, we devised a strategic approach.
To address this, we designed an extension at the rear of the first floor, expanding the kitchen and establishing a fluid connection with the dining room. Large sliding doors were incorporated to effortlessly merge these spaces with the backyard, allowing for a harmonious indoor-outdoor experience.
To maintain cost efficiency and a cohesive aesthetic, the existing kitchen cabinets, relatively new at the time, were retained. We introduced a nuanced design element by alternating new wood doors with the existing white lacquer finished ones, creating a visually warm and balanced atmosphere. The addition of a kitchen island, with seating on the dining room side, added both practicality and an inviting space for entertaining.
Furthermore, we optimized the attic space by ingeniously carving from the existing structure, originally designated for storage and laundry, two bedrooms and a Jack and Jill bathroom. Dormer windows were strategically installed to ensure adequate headroom in these newly configured areas. Laundry facilities were relocated to an enclosed second-floor balcony.
The result is a thoughtfully redesigned home that maximizes space, promotes functionality, and fosters an inviting atmosphere for the family.
The expansion enabled the creation of a more spacious dining room seamlessly integrated with the expanded kitchen. Both areas open up to the garden through floor-to-ceiling sliding doors, fostering a seamless indoor-outdoor connection.
A green roof was incorporated above the extension, not only enhancing thermal performance but also extending the garden to the second floor, enriching the view from the rear-facing bedroom windows.
This meticulously executed renovation and addition translated into a notable 13% increase in the house's appraisal, reflecting the success of the project in meeting the client's needs and enhancing the overall value of the property.

