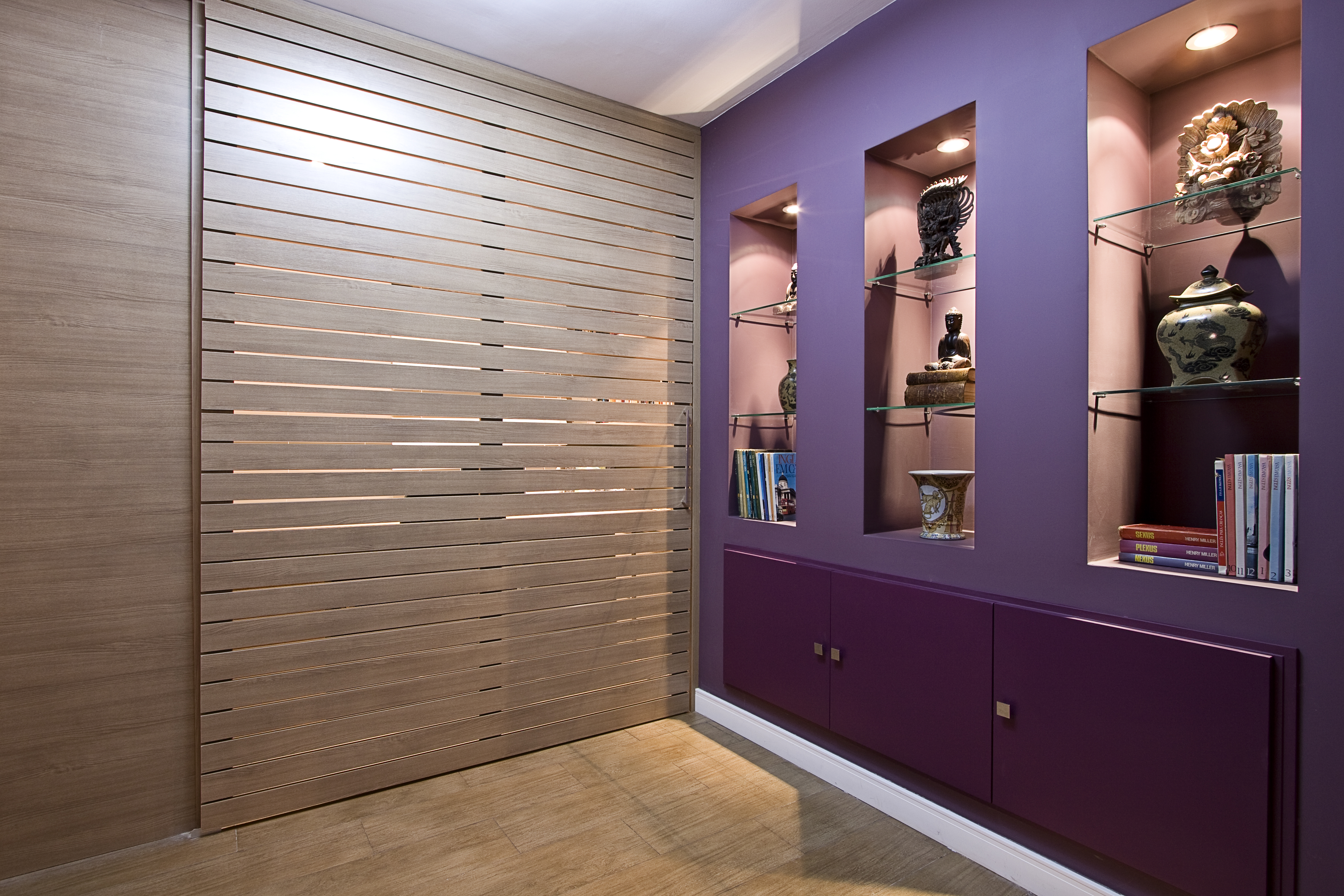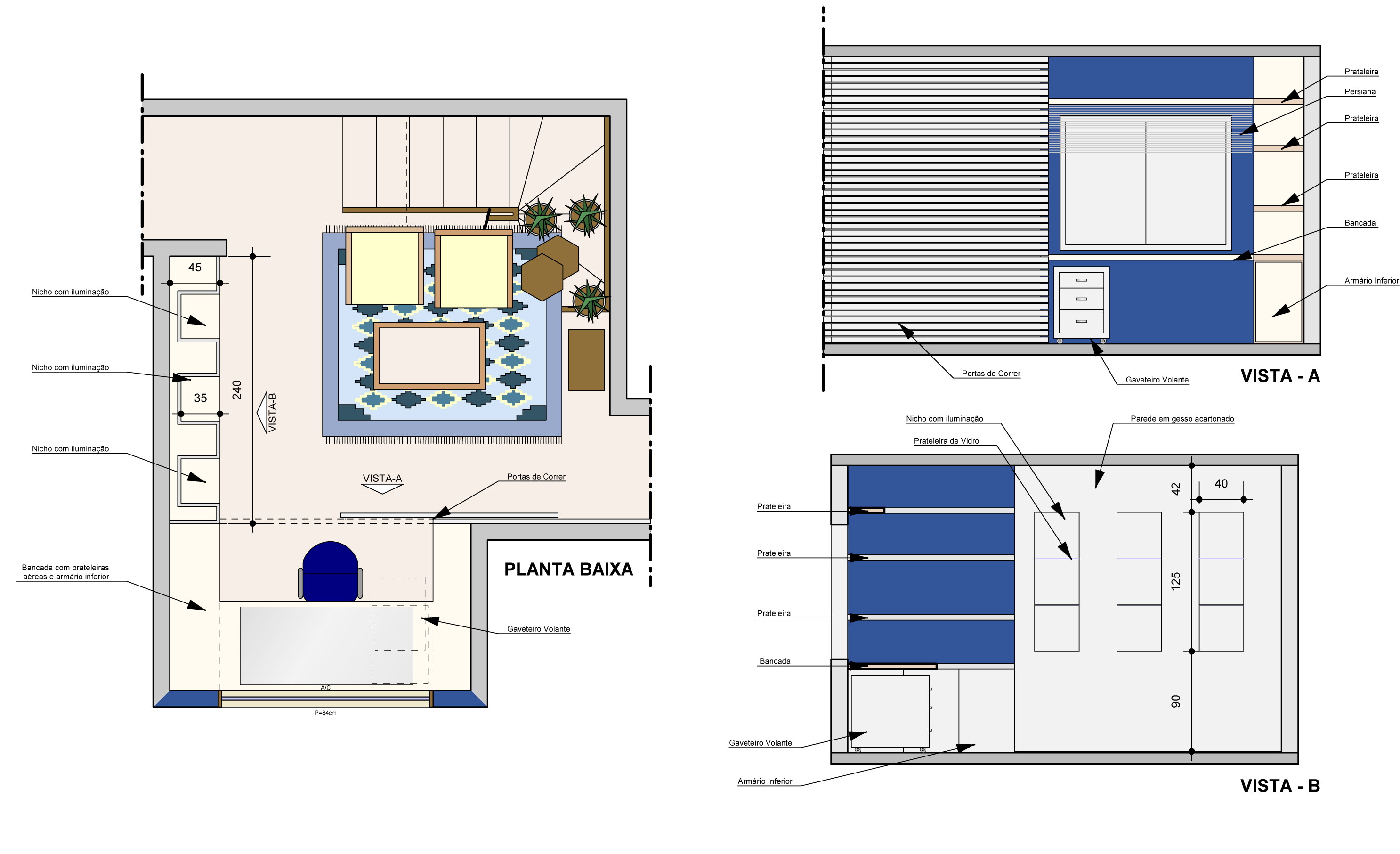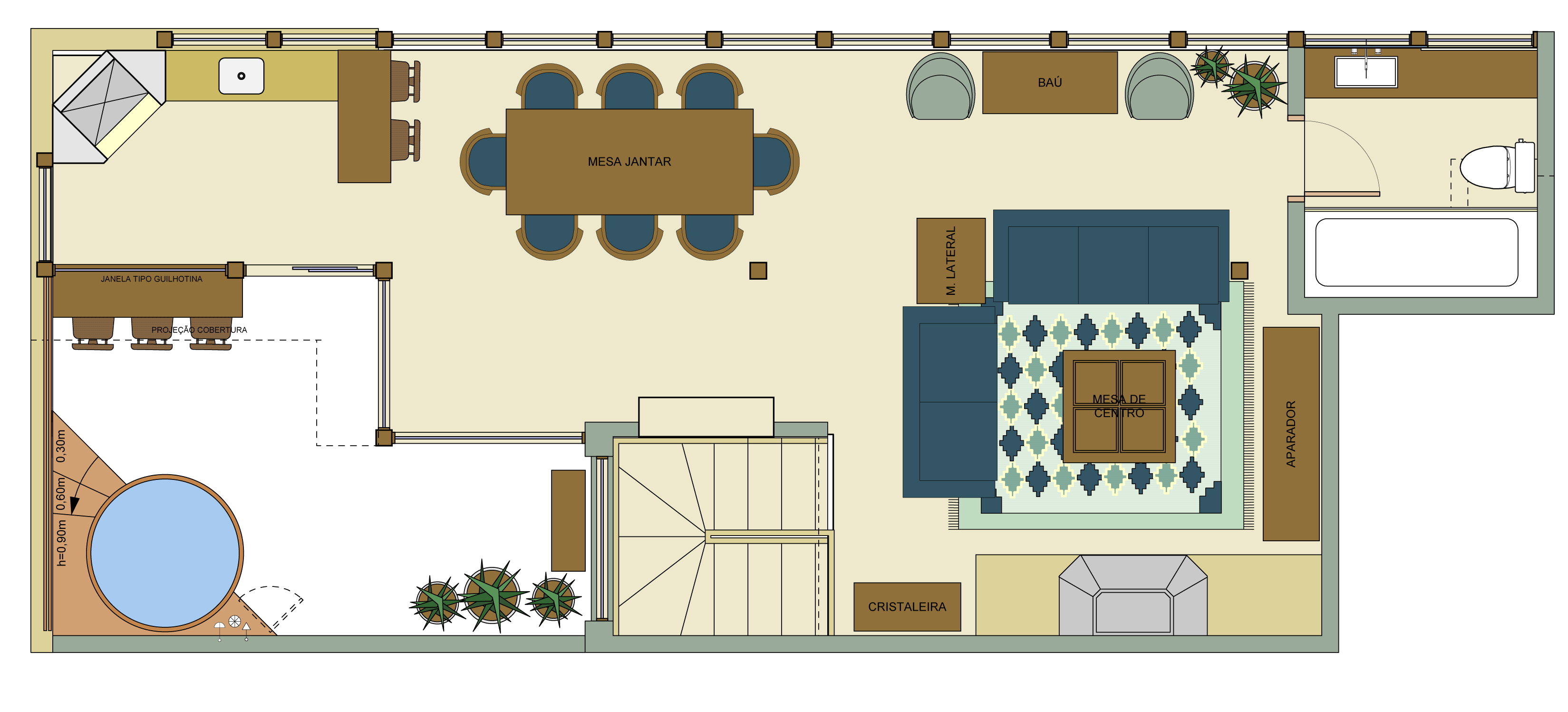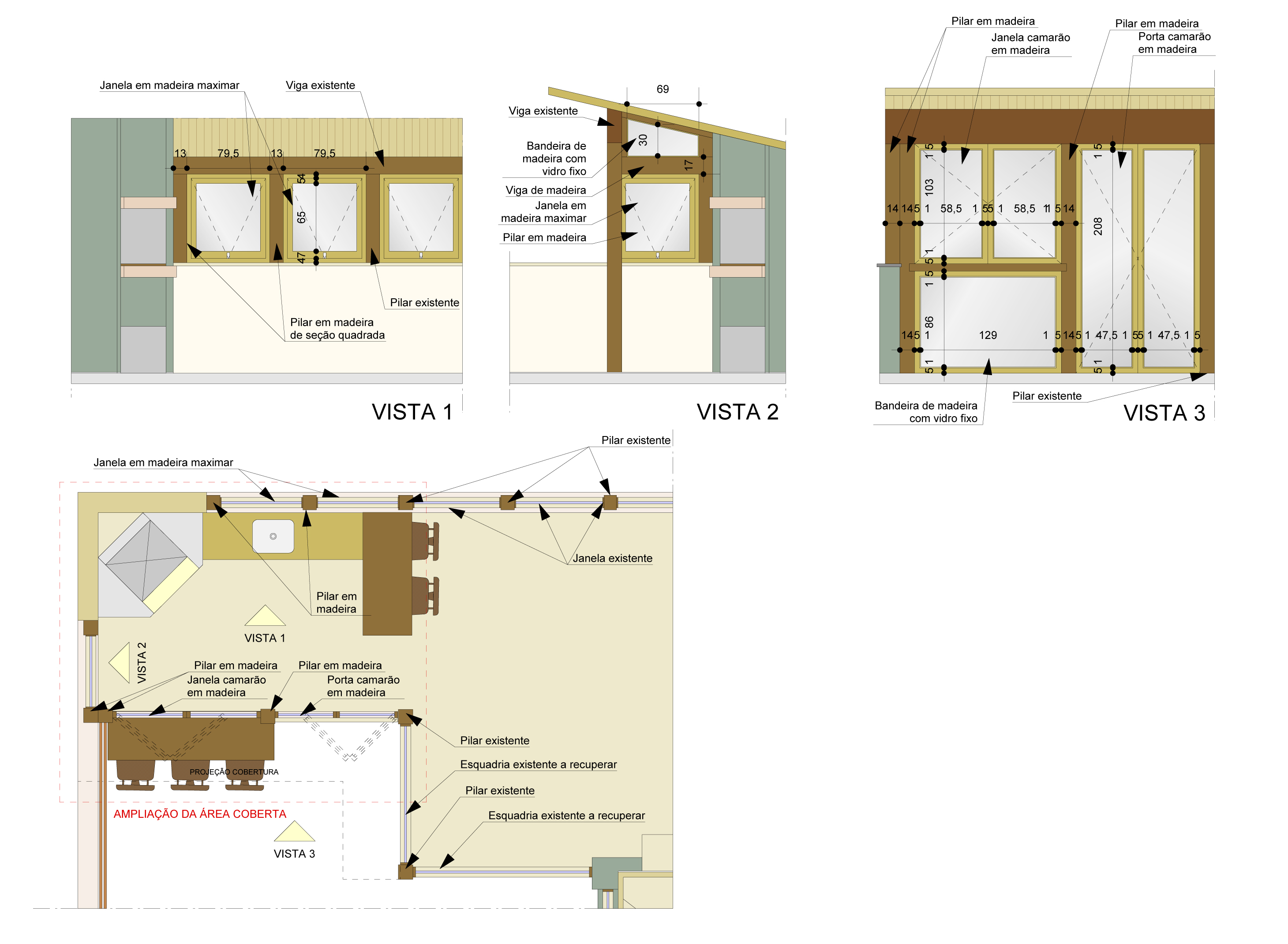





The renovation encompassed several key areas: revitalizing the first-floor living room, establishing a functional home office, modernizing the bathroom, and expanding the entertaining space on the second floor.
Collaborating with Claudio Gros, we developed a comprehensive plan to meet the client's diverse requirements. On the first floor, we crafted a versatile home office space seamlessly integrated with the living room, offering flexibility through a custom millwork sliding partition/door. This innovative design allowed for privacy when needed without compromising the openness of the living area.
Transitioning to the second floor, we undertook a meticulous renovation of the bathroom, infusing it with character by incorporating reclaimed wood for the vanity. Simultaneously, we expanded the entertainment zone, introducing a barbecue and a bar that seamlessly connected with the exterior area. The inclusion of a Japanese soaking tub added a touch of luxury and relaxation to the outdoor space.
This collaborative project resulted in a harmonious blend of functionality and aesthetics, tailored to elevate the client's living experience. From the adaptable home office to the charmingly rustic powder room and the expanded entertainment area, every aspect of the renovation reflects our commitment to innovation and client satisfaction.
.
PROJECT DEVELOPED IN PARTNERSHIP WITH CLAUDIO GROS

