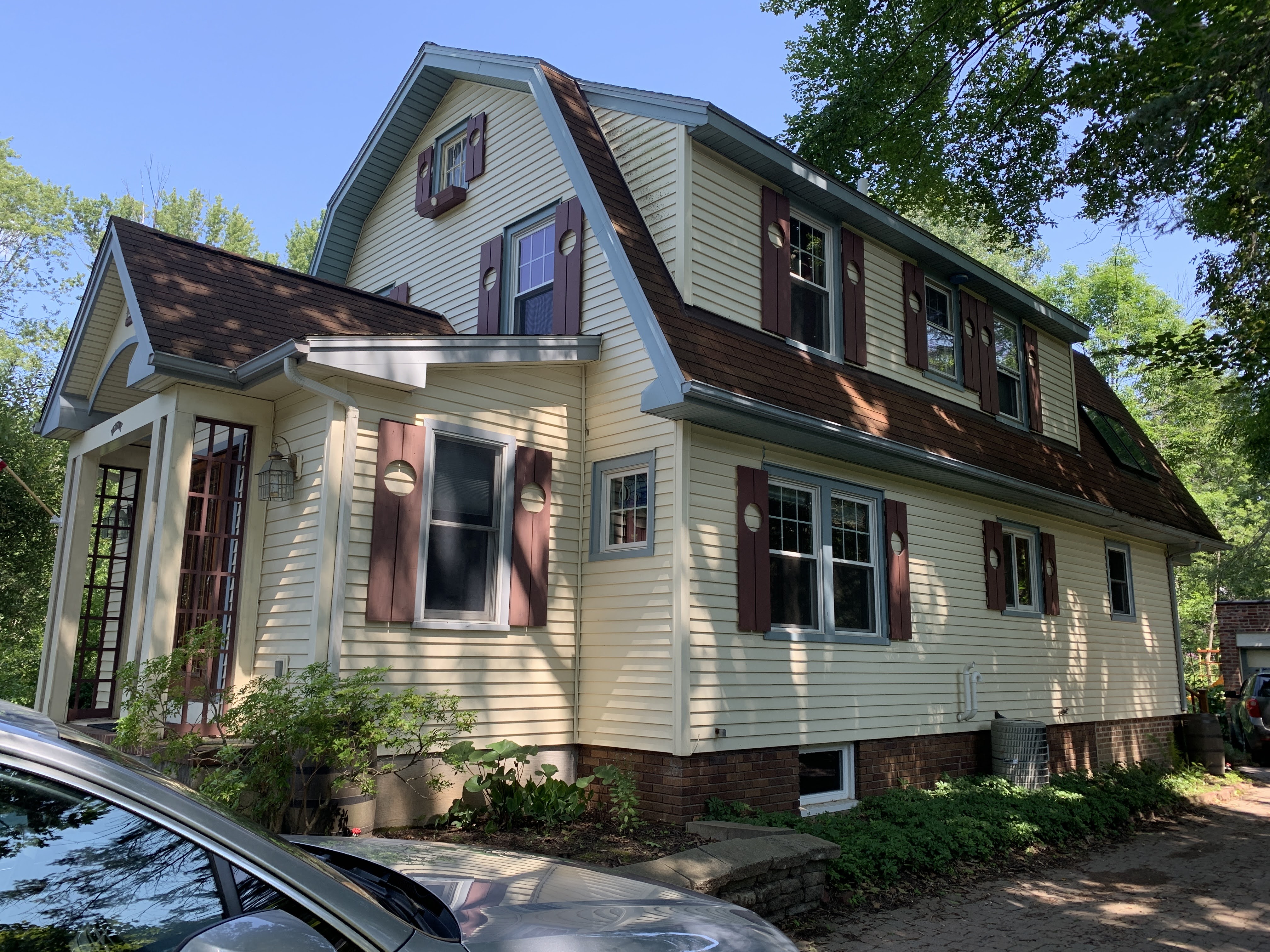


Before Pictures




For the extension of this Dutch Colonial house, the vision was to infuse a contemporary aesthetic while preserving and honoring its original features, including the distinctive gambrel roof shape. The carefully selected neutral color and materials palette, not only brought warmth but also introduced a modern touch to the property. A key objective was to seamlessly integrate the addition with the existing structure, creating a cohesive appearance that suggests the new section has always been part of the home.
A total of 1,760 square feet were seamlessly added to the original 1,840-square-foot three-bedroom, two-bathroom dwelling. The existing porch footprint was skillfully incorporated into the expanded living room area, and strategic demolitions of various walls facilitated the integration of the kitchen, dining, and living spaces. The first floor now boasts a mudroom, a playroom, a bathroom, and a two-car garage. Notably, the design allows for the conversion of the playroom into an in-law suite if the need arises.
On the second floor, a luxurious master suite takes center stage, featuring a master bedroom with garden views, an accompanying master bathroom, a spacious walk-in closet, an office space, and a designated reading/relaxing nook. Two additional bedrooms for the children provide access to a Jack and Jill bathroom, while a guest bedroom, guest bathroom and a laundry room round out the thoughtful additions to the program.
This comprehensive redesign successfully marries contemporary elements with the charm of the original structure, creating a harmonious and functional living space for the inhabitants.
A total of 1,760 square feet were seamlessly added to the original 1,840-square-foot three-bedroom, two-bathroom dwelling. The existing porch footprint was skillfully incorporated into the expanded living room area, and strategic demolitions of various walls facilitated the integration of the kitchen, dining, and living spaces. The first floor now boasts a mudroom, a playroom, a bathroom, and a two-car garage. Notably, the design allows for the conversion of the playroom into an in-law suite if the need arises.
On the second floor, a luxurious master suite takes center stage, featuring a master bedroom with garden views, an accompanying master bathroom, a spacious walk-in closet, an office space, and a designated reading/relaxing nook. Two additional bedrooms for the children provide access to a Jack and Jill bathroom, while a guest bedroom, guest bathroom and a laundry room round out the thoughtful additions to the program.
This comprehensive redesign successfully marries contemporary elements with the charm of the original structure, creating a harmonious and functional living space for the inhabitants.

