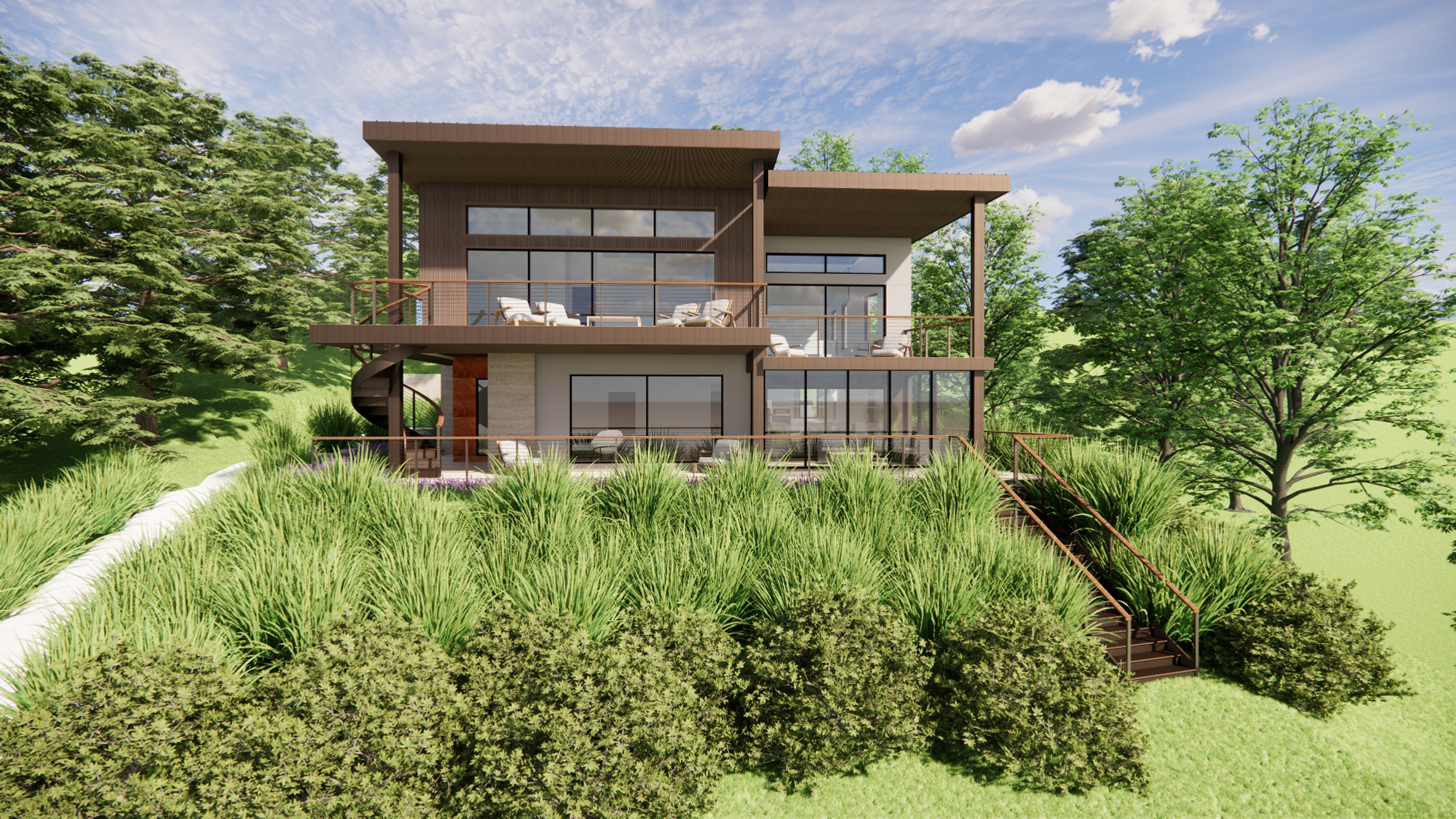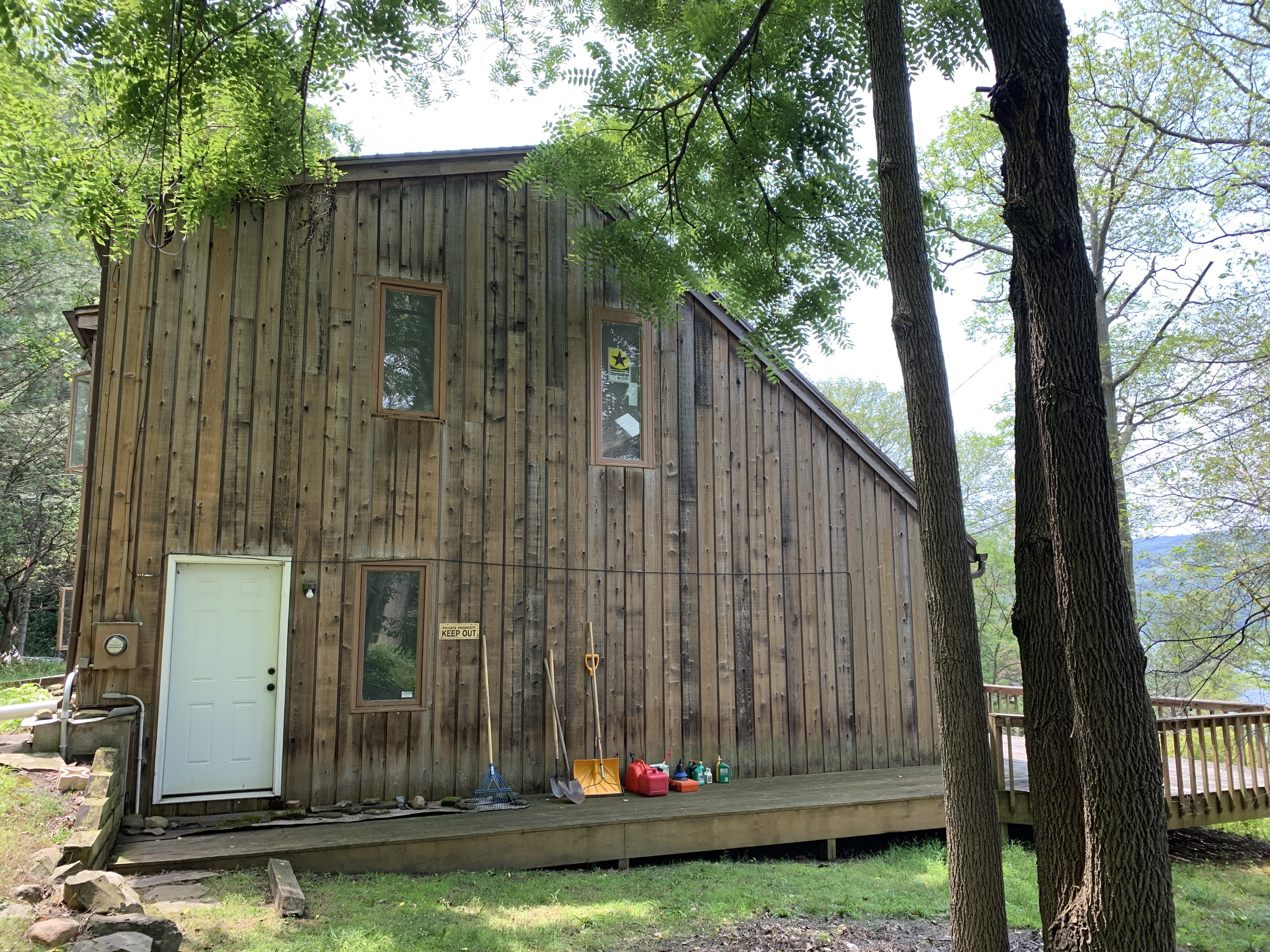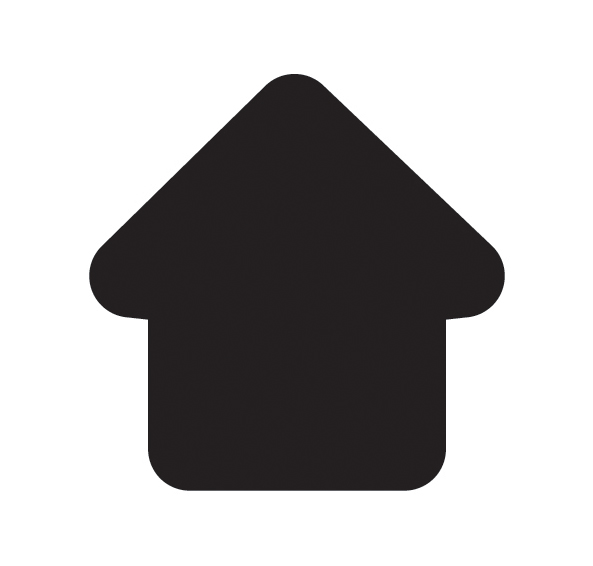







Before Pictures





This project is a 2360sf addition to a 1530sf Saltbox house by Canandaigua Lake.
Turning it into a 4 bedroom, 4 bathroom house featuring an integrated kitchen, dining room and great room, adjacent to a screened porch. All those spaces have views of the lake.
It also features a double height Master Suite with an office in the Mezzanine, A guest suite, home office, Home Gym, Playroom and Hot Tub.
The house also has an accessory space at the Lake Deck plus a 830sf Garage and 260sf Storage.
This project involved a 2,360 square feet expansion to a 1,530 square feet Saltbox house nestled by Canandaigua Lake, transforming it into a 4-bedroom, 4-bathroom residence.
The design seamlessly integrates the kitchen, dining room, and great room, all complemented by a screened porch, each offering captivating views of the lake.
Noteworthy features include a double-height Master Suite with an accompanying office in the mezzanine, a guest suite, a home office, a home gym, a playroom, and a hot tub.
The property is further enhanced by an accessory space at the Lake Deck, an 830-square-feet garage, and a 260-square-feet storage area.
This comprehensive project harmonizes functionality, aesthetic appeal, and the picturesque surroundings of Canandaigua Lake.
Turning it into a 4 bedroom, 4 bathroom house featuring an integrated kitchen, dining room and great room, adjacent to a screened porch. All those spaces have views of the lake.
It also features a double height Master Suite with an office in the Mezzanine, A guest suite, home office, Home Gym, Playroom and Hot Tub.
The house also has an accessory space at the Lake Deck plus a 830sf Garage and 260sf Storage.
This project involved a 2,360 square feet expansion to a 1,530 square feet Saltbox house nestled by Canandaigua Lake, transforming it into a 4-bedroom, 4-bathroom residence.
The design seamlessly integrates the kitchen, dining room, and great room, all complemented by a screened porch, each offering captivating views of the lake.
Noteworthy features include a double-height Master Suite with an accompanying office in the mezzanine, a guest suite, a home office, a home gym, a playroom, and a hot tub.
The property is further enhanced by an accessory space at the Lake Deck, an 830-square-feet garage, and a 260-square-feet storage area.
This comprehensive project harmonizes functionality, aesthetic appeal, and the picturesque surroundings of Canandaigua Lake.

