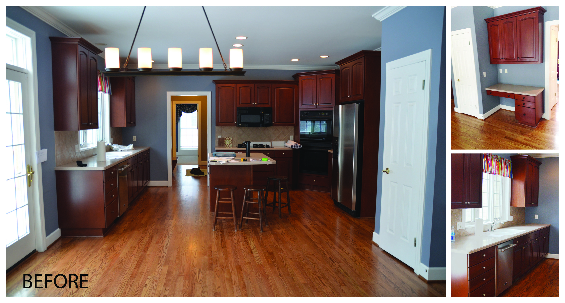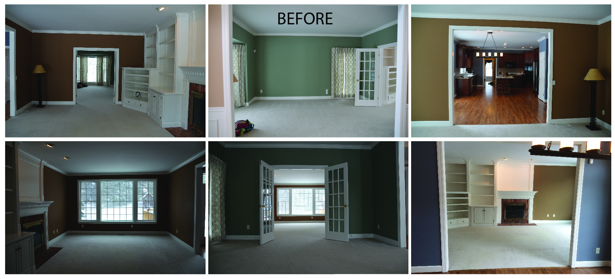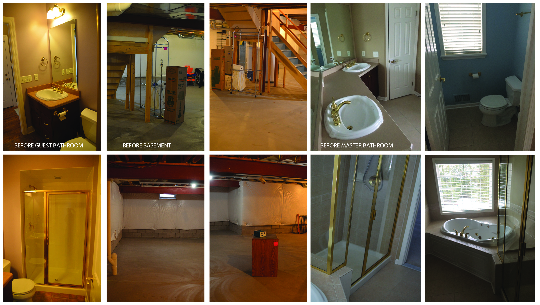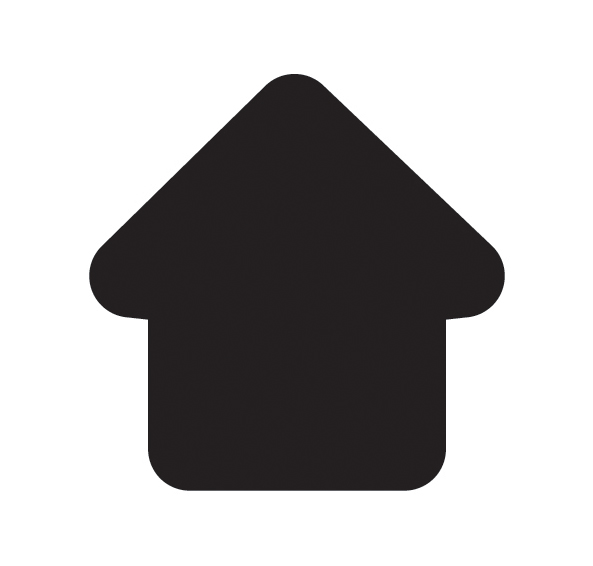
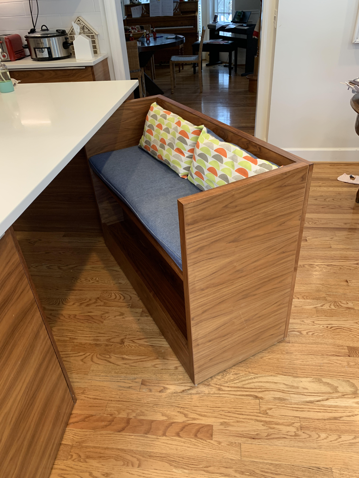

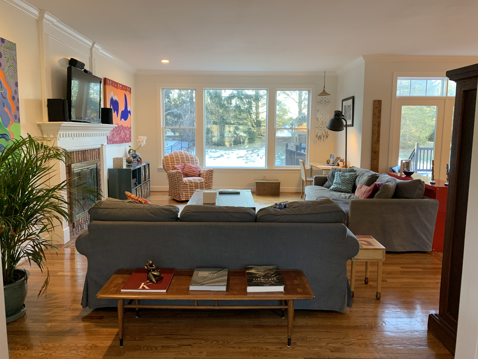
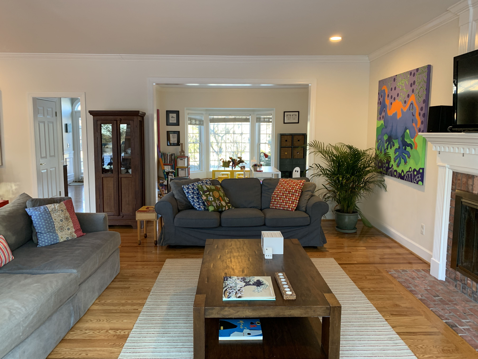

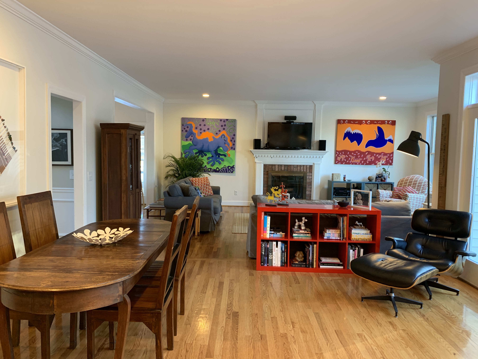
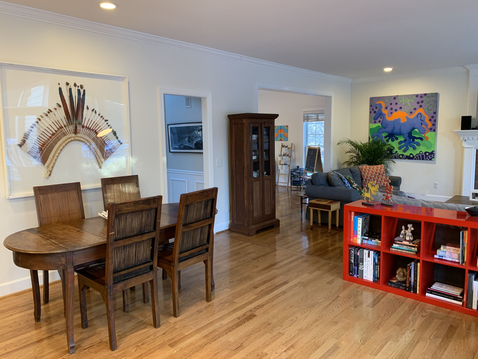
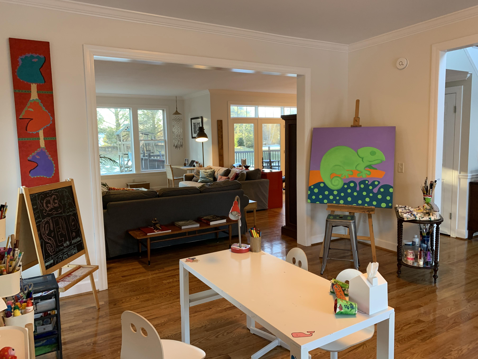

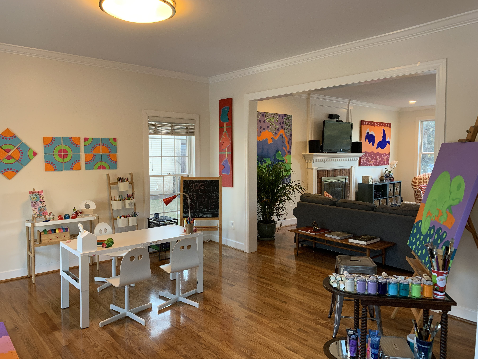
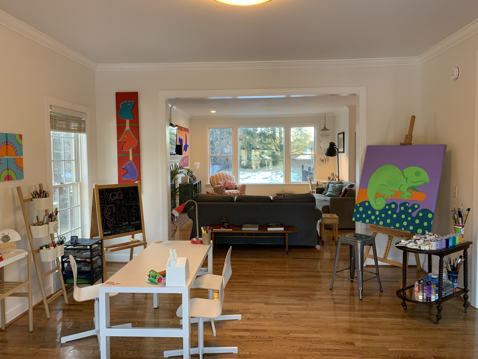
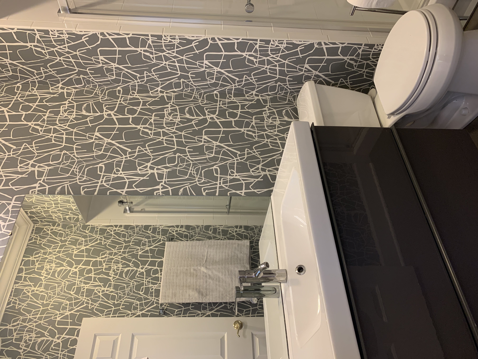
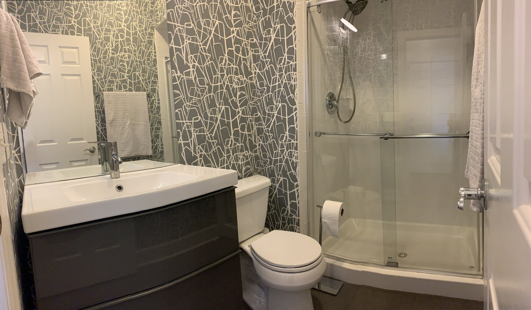
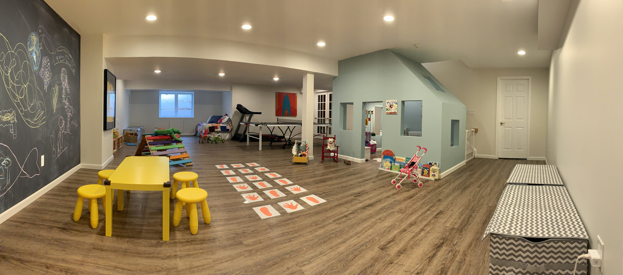
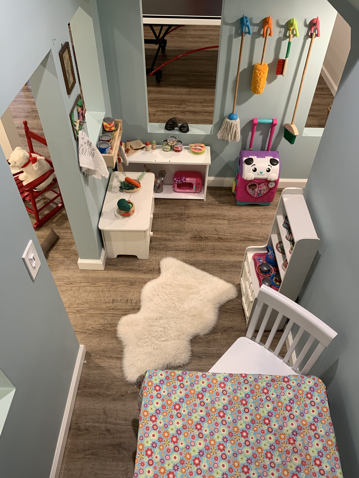

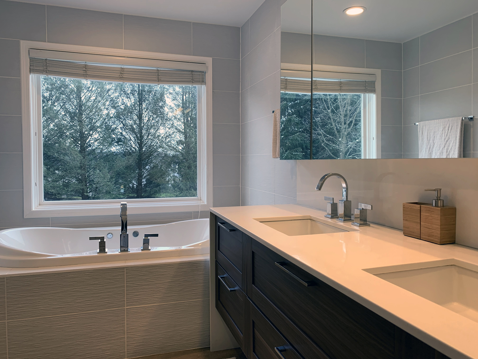
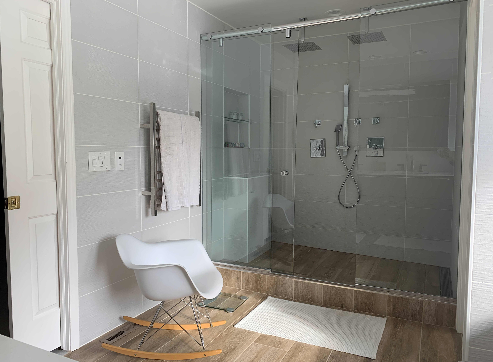
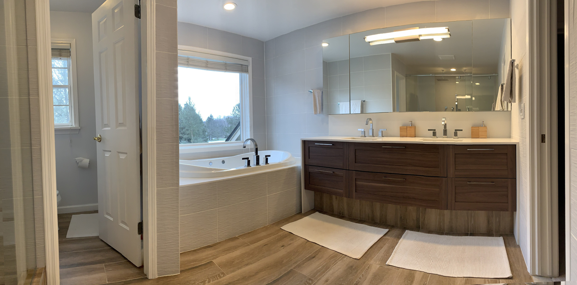

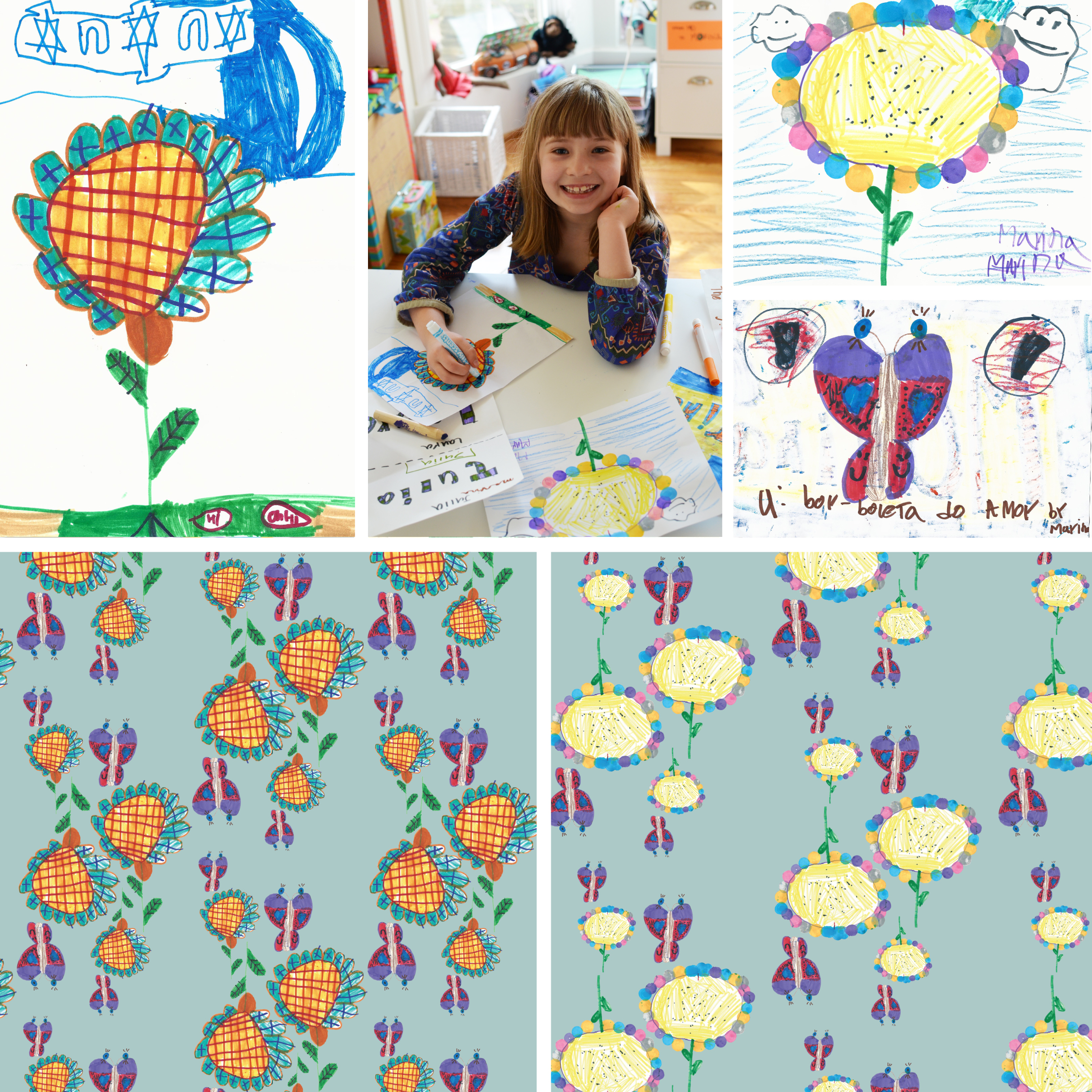
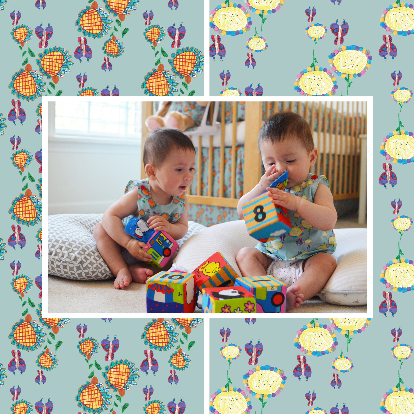
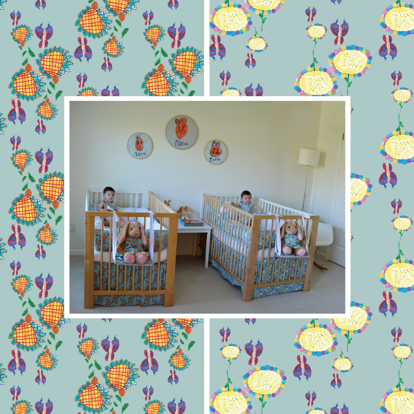
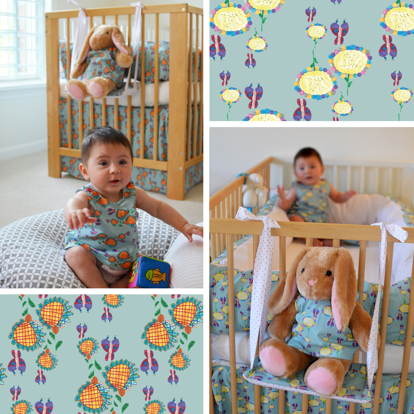
CLIENT: Family of five - Pittsford, NY USA
CLIENT NEEDS: Kitchen, powder room and master bathroom remodel. Basement finishing. Fluid and more integrated floor plan.
SOLUTION/ RESULTS: Completely redesign of the kitchen, demolishing a pantry, relocating fixtures and appliances and creating a large island with a custom made bench on casters.
Demolishing walls, extending wood flooring through carpeted areas and increasing openings between rooms allowed for integration of first floor spaces. The original dark colors on walls were also changed to white with a little tint of yellow to offset the gloomy winters of upstate NY. The basement was finished to be a play area for the family. A playhouse was created under the stair and a large egress window was installed to comply to code and bring more light into the space. The finishes at the powder room were changed. The master bathroom was completely remodeled. Vanity and bathtub were relocated as well as the shower area. For the twins nursery, a customized pattern was created based on the drawings of their big sister. The patterns were then printed in fabrics that were used to decorate the nursery. Personal patterns were developed by Studio 18 https://www.studio18prints.com/
