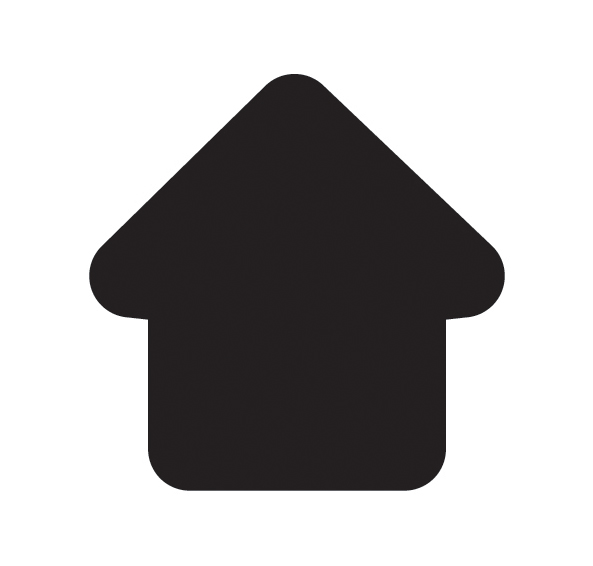




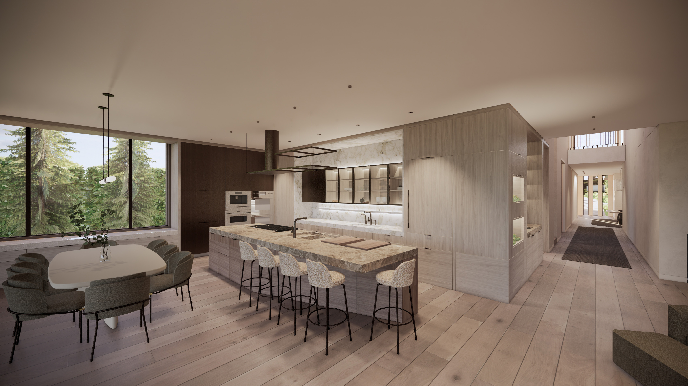



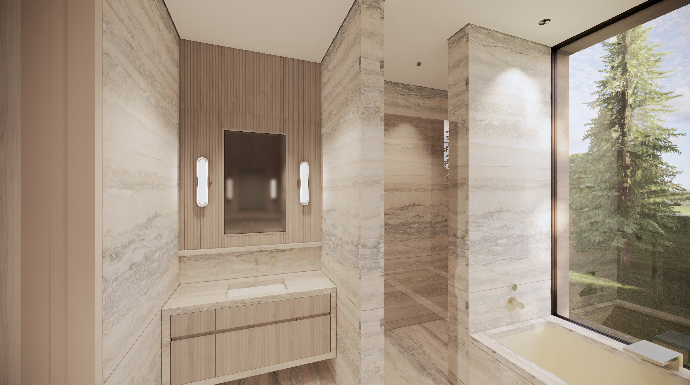

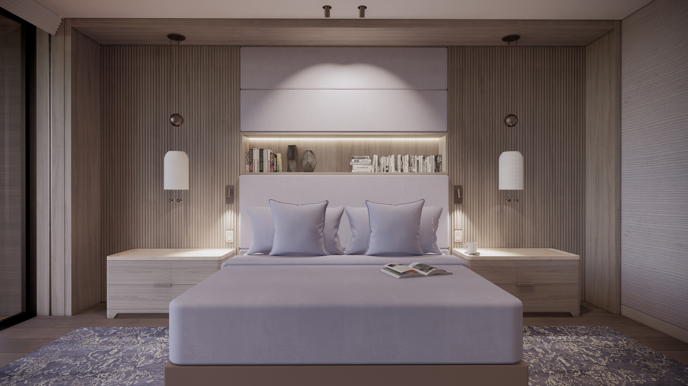

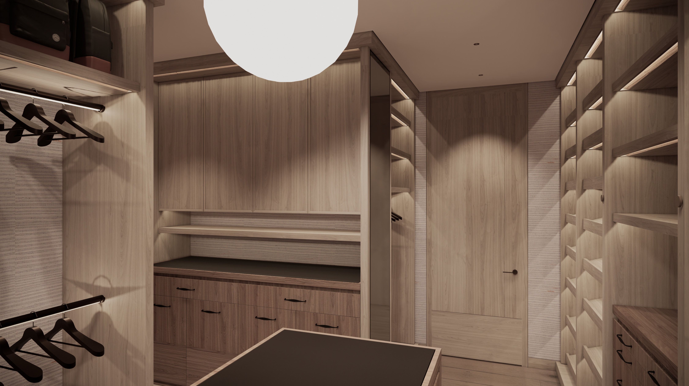

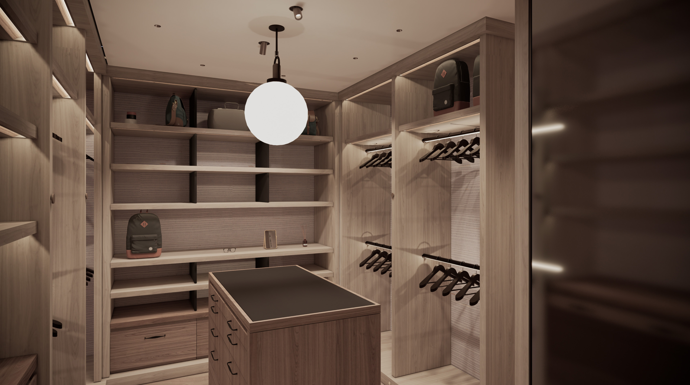

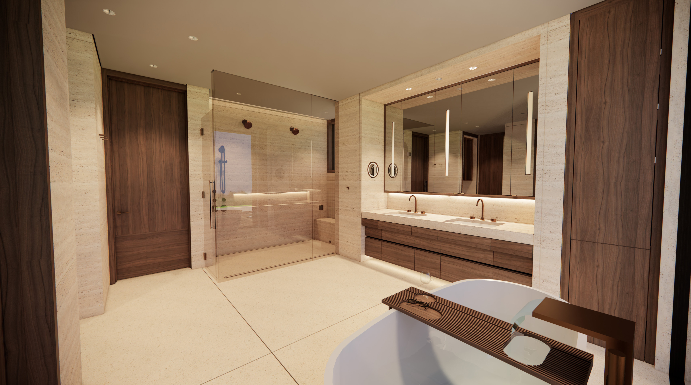



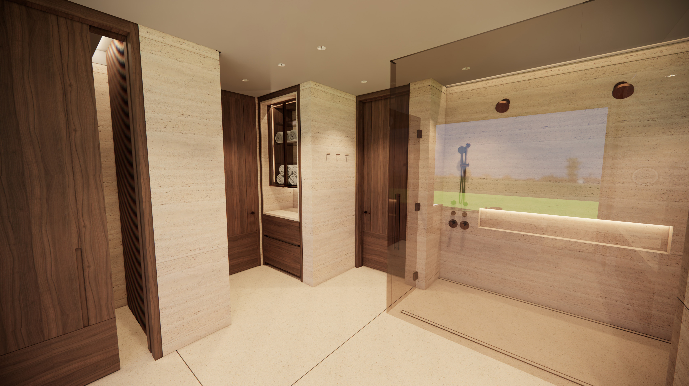
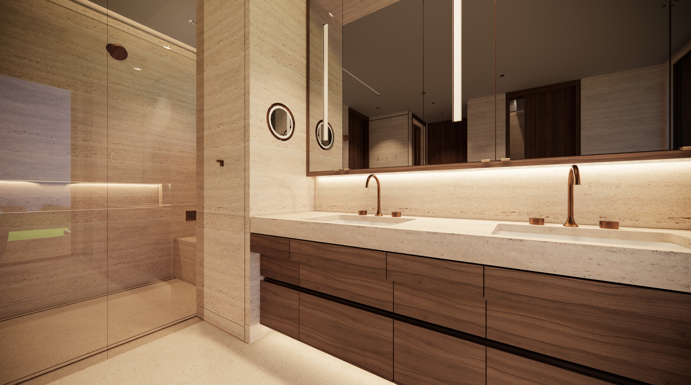
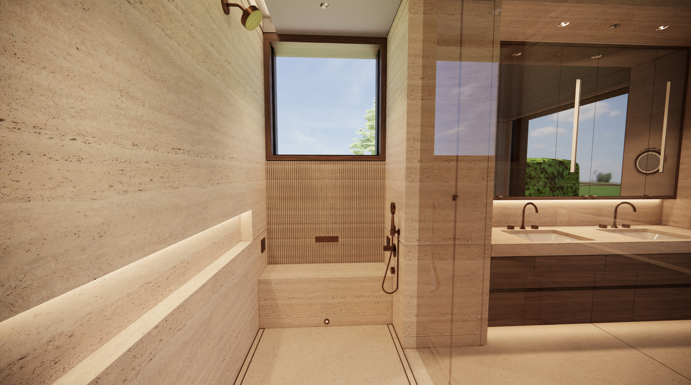
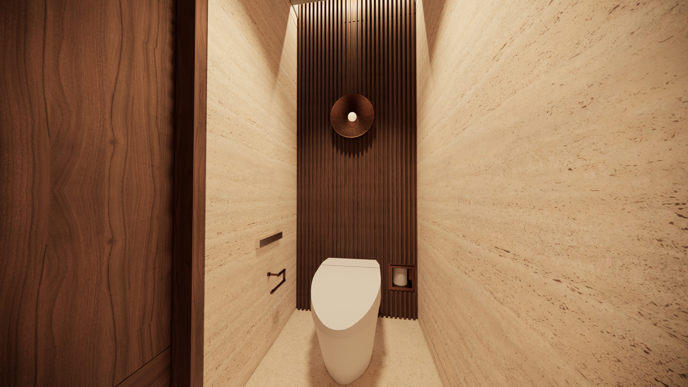
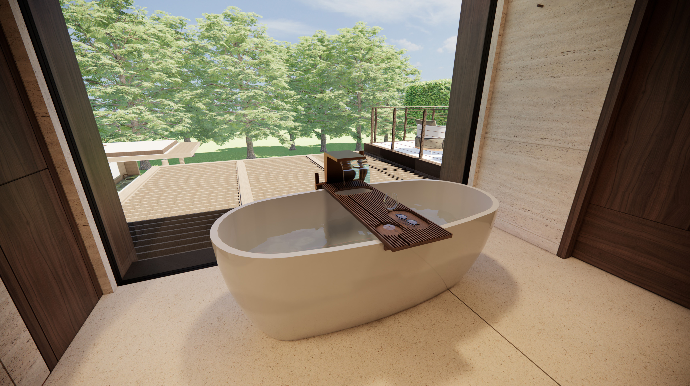

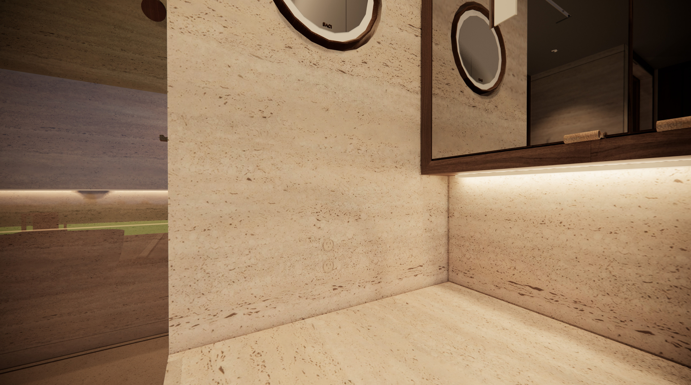
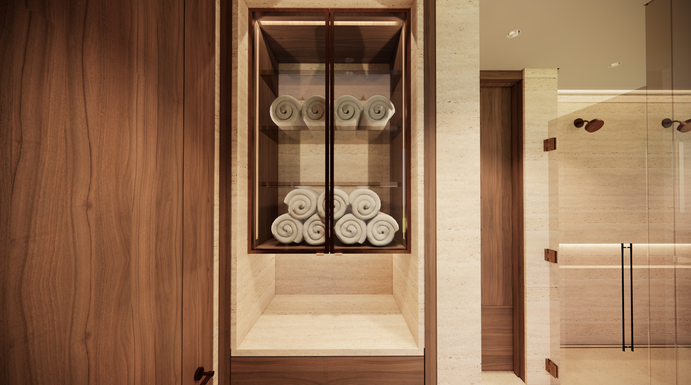
A luxurious custom home spanning 10,000 square feet, this stunning residence was meticulously designed for a couple with two children who revel in entertaining and hosting guests.
With seven bedrooms, six bathrooms, and three powder rooms, this house offers a versatile array of spaces to cater to every mood and preference.
Upon entering the house, a welcoming spacious foyer unfolds, seamlessly connecting to the main staircase, living room, dining room, and an inviting outdoor fireplace. The double-height gallery leads to the bar eat-in kitchen and family room, offering panoramic views of the pool, hot tub, back porch, and outdoor dining area. The first floor also features a library/office space with access to a screened porch, a guest suite, two powder rooms, a practical mudroom, and a well-appointed pantry.
Ascending to the second floor, you'll find an opulent master suite complete with a spacious deck that offers sweeping views of the backyard entertaining areas and the sea. The master suite comprises a sitting room, a lavish master bathroom, and an expansive dressing room. Seamlessly connected to the first floor by a dedicated stairway, the master suite provides a luxurious retreat within this thoughtfully designed home.
Accessible via the main stairwell, this portion of the second floor unveils a convenient laundry room, a dedicated Peloton room, two well-appointed suites for the children overlooking the sea, and an additional guest suite, offering a blend of functionality and comfort.
The cellar presents an indulgent recreation space adorned with a home theater, a well-equipped bar, a pool table, and arcade machines. An adjoining wellness area showcases a spa with a sauna, a steam room, and a gym with direct access to the outdoor pool. Additionally, the cellar includes two guest bedrooms sharing a Jack and Jill bathroom, the main laundry room, and dedicated spaces for storage and mechanical functions. This comprehensive layout ensures a harmonious blend of entertainment, relaxation, and practicality.
I had the privilege of leading this project during my tenure at KOSA.
PROJECT DEVELOPED BY KOS+A
© KOS+A

